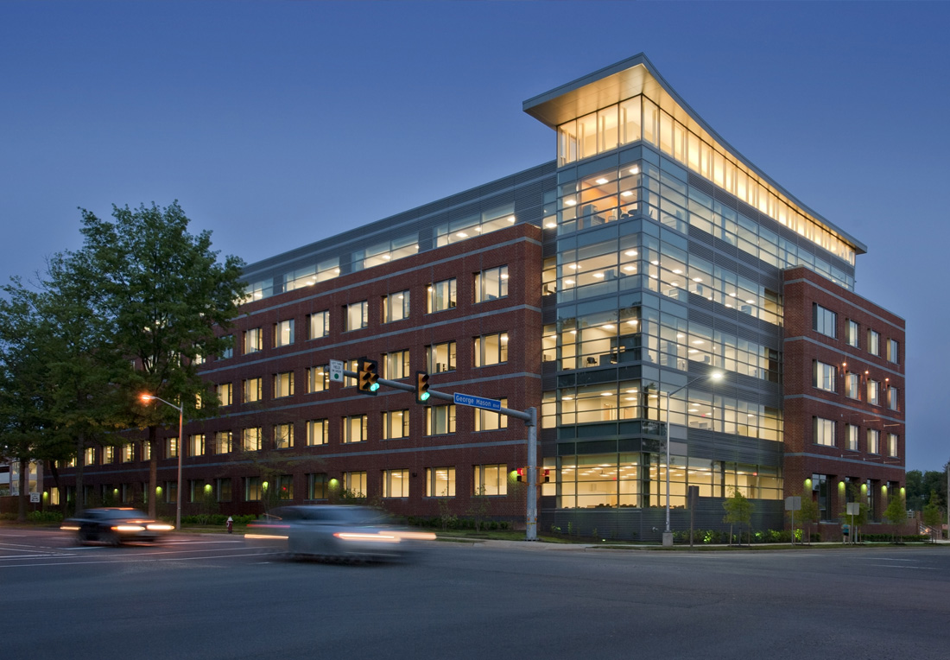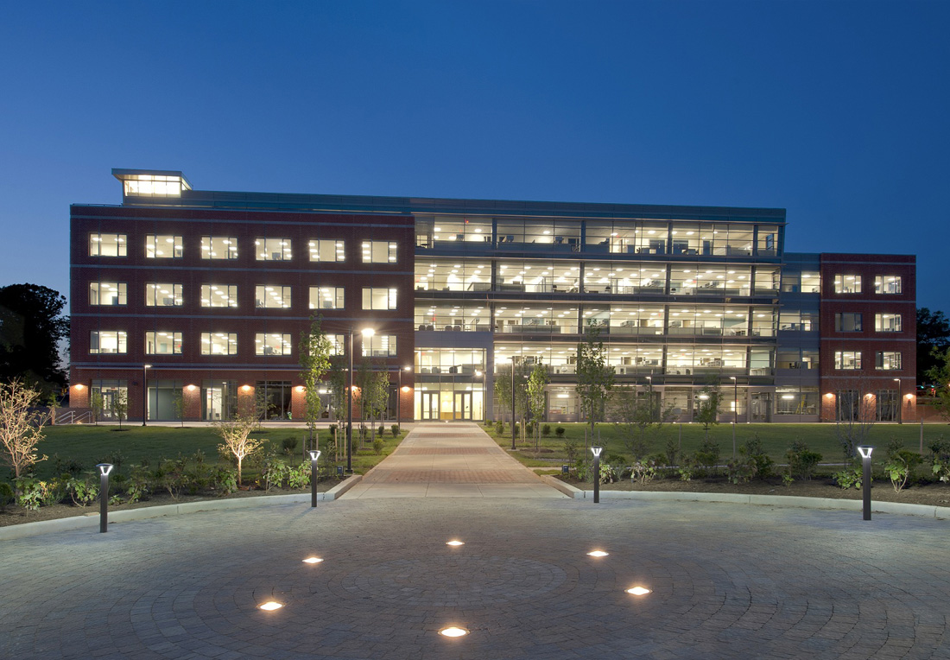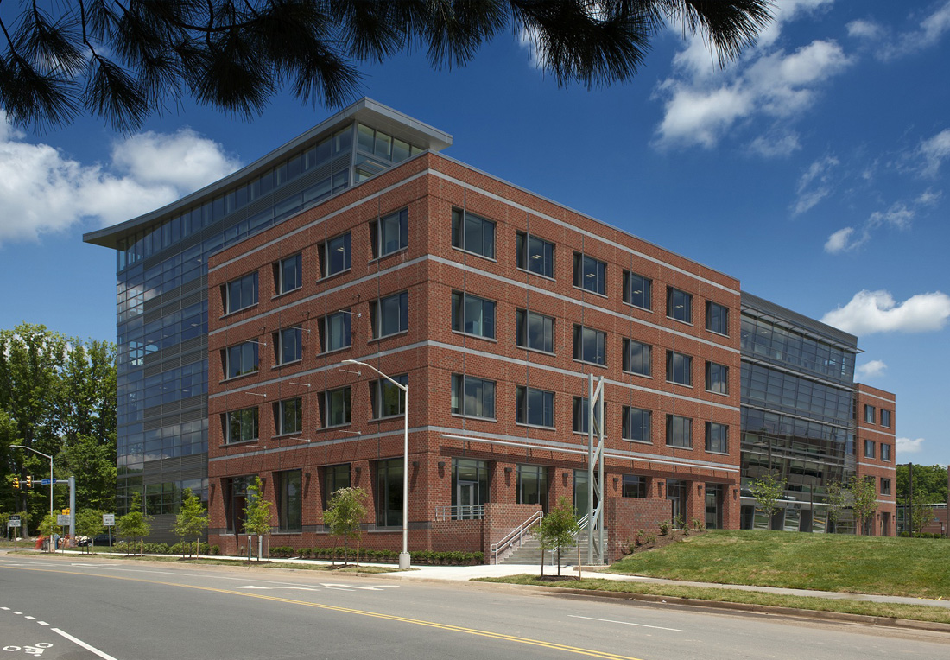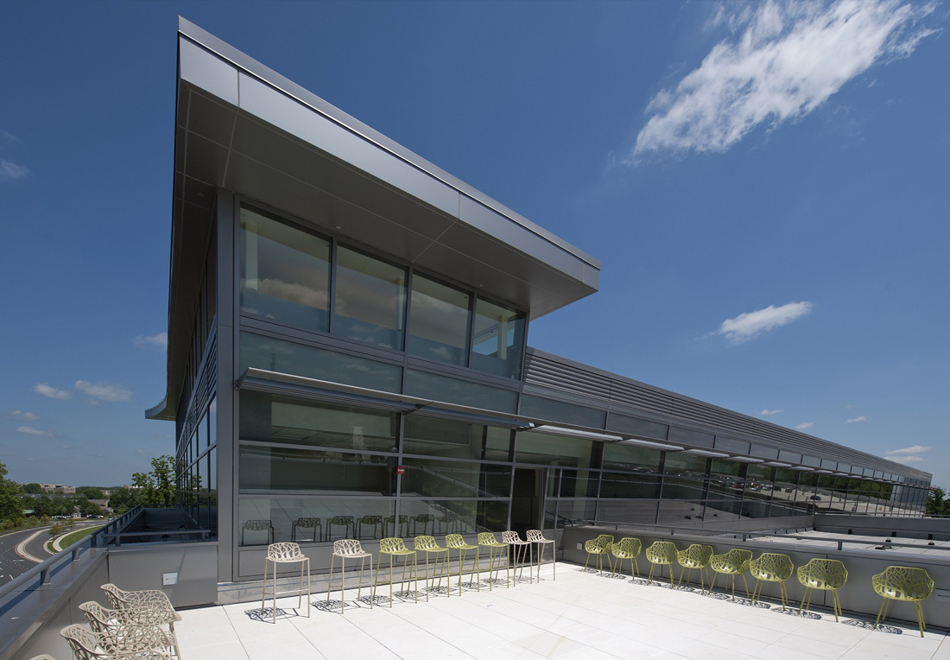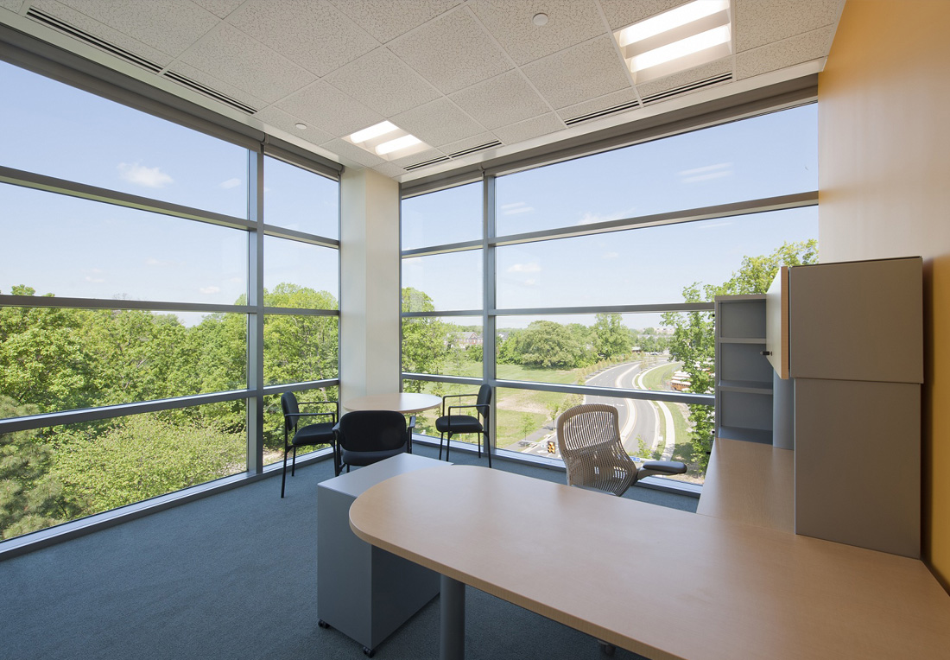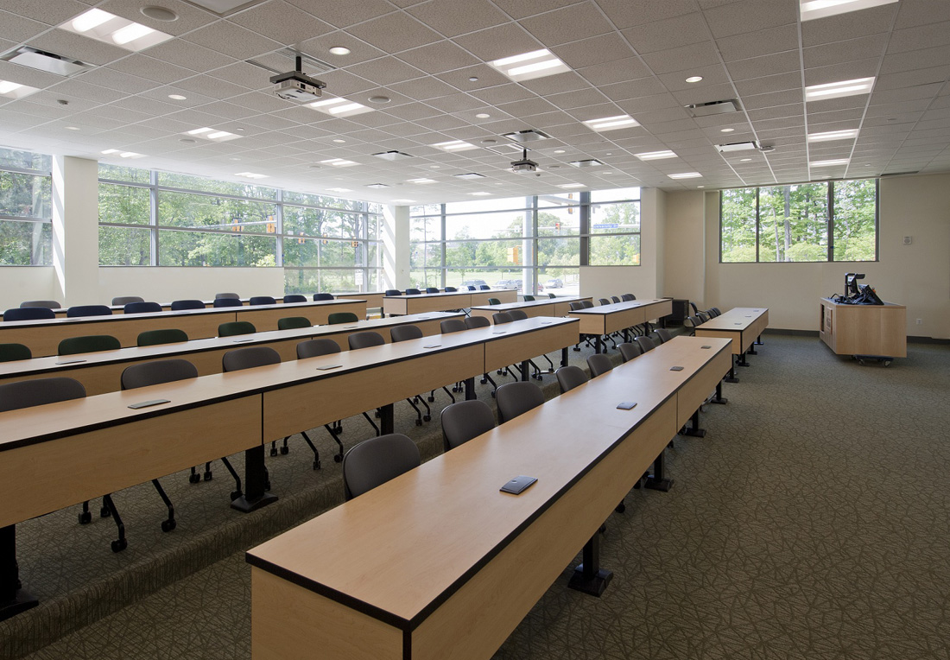Competitively Bid; Five-Story, 150,000 Aggregate SF Classroom and Administrative Offices Building Consisting of 120,000 SF of Administrative Office Space on Levels 2-5, and 20,000 SF of Classrooms and 10,000SF Future Retail Space on Level 1; Structural Steel; Masonry, Metal Panels, Curtainwall Skin; Aggregate Pier Foundations; 1,200 LF Tunnel Extension; HVAC System Fed by an Underground High-Temperature Hot Water Tunnel; All Related Interior Improvements Including Classroom Projectors and Projection Screens and Telepresence Room with Webcam and Fabric Walls; Related Site Improvements Including Large Lawn/Grass Areas.

